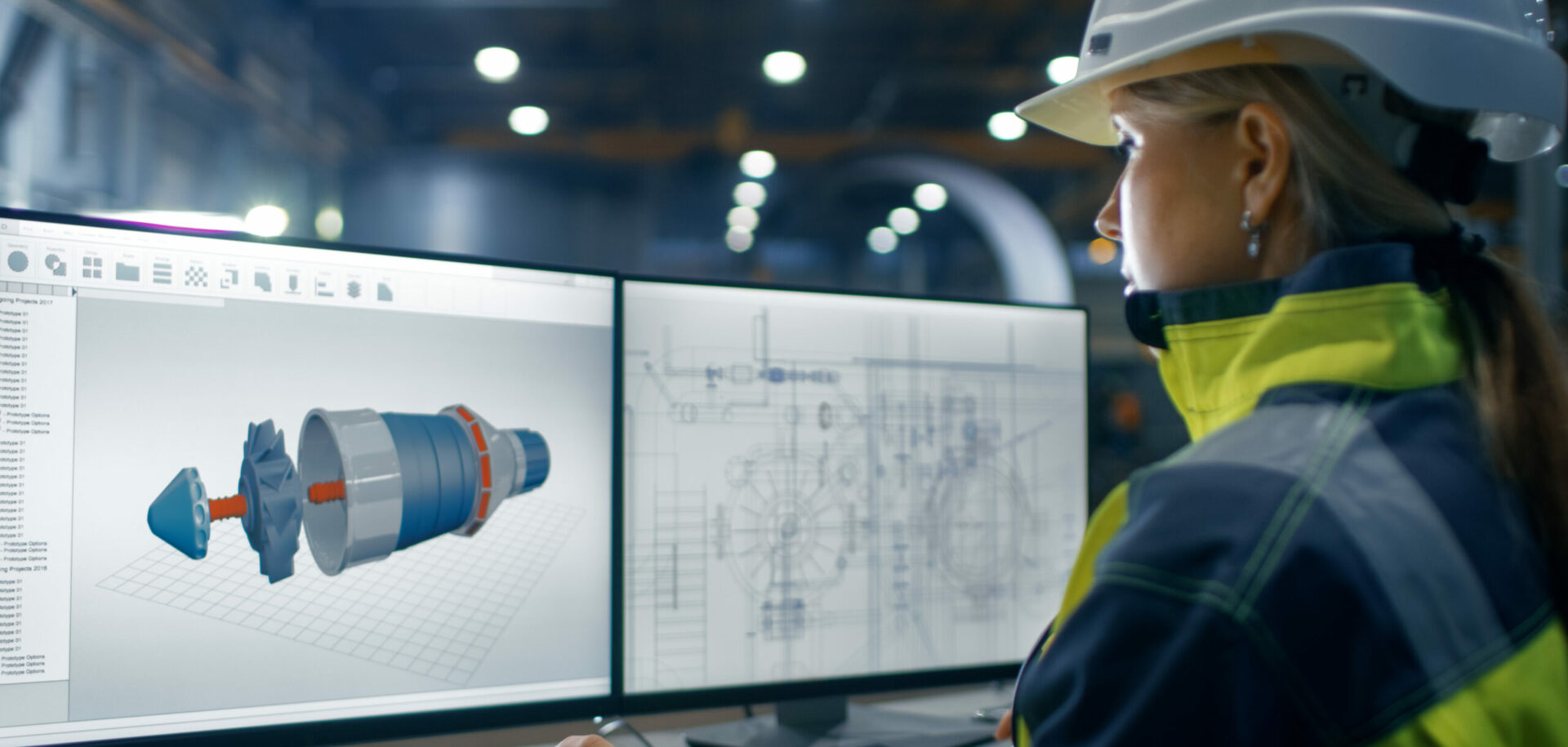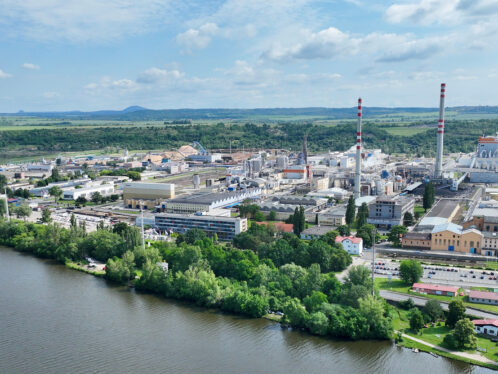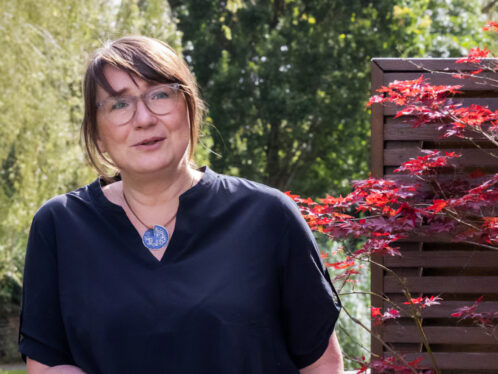
Steven Beckers – with sustainability on his mind
Summary
AGE: 48
LIVES: In Uccle (Brussels).
FAMILY: Wife Carole and children Julien, 14, and Olivia, 9
INTERESTS: Family and work.
FAVOURITE MOVIE: Blade Runner, by Ridley Scott with Harrison Ford.
FAVOURITE BOOK: Cradle to Cradle: Remaking the Way We Make Things, by William McDonough and Michael Braungart.
As a small boy on the lap of his architect grandfather, Steven Beckers knew that he too would become an architect. Now he has fulfilled that goal, and sustainability is his trademark.
We can’t take more out of nature than nature is able to regenerate,” says architect Steven Beckers. “One has a huge responsibility as we [as architects] will leave traces for generations. Urban environments represent the single largest energy-consuming human creation and material waste in our society. On top of that, 40 percent of all CO2 emissions come from buildings.”
For Beckers, the most important part of sustainability in architecture is people’s environmental comfort.
“By looking at the relationship between the outside and the inside, it is easier to be aware that we are both in and part of the environment,” he says.
To achieve sustainability, it is necessary to look at a building as a whole, Beckers says, in all its complexity, including lighting, water treatment, sustainable mater-ials, energy consumption, environment and, not least, comfort of the inhabitants. What does the atmosphere feel like? Where and how should staircases be located so that they are used more than the elevators? Where does the sun shine? What is the view outside the window? Increased insulation and decreased energy consumption are just a part of this picture.
Is such a building more expensive to build? “Yes,” says Beckers, “if seen as a purely financial investment. But not so much if the aspect of sustainability is integrated from the very beginning of the project. And it pays back after some years.
“It is easy to construct a smart building,” he says. “The challenge is to design it and come back some years later, not only to check energy and water consumption, but also to ask the users if they are pleased with their building.”
Beckers confesses that some time ago his clients and colleagues had not taken his ideas on sustainability ser-iously. Now he and the team at the Brussels company Art & Build Architects, labelled an “Eco Company” in Belgium, are greeted with prizes and awards for their architectural approach to sustainable development. Last year they collected two prestigious first prizes – BEX (the Building Exchange) and MIPIM 2008 – one in the category of sustainable architecture, the other in the
category of business centres, for the Council of Europe’s new general office building, in Strasbourg, France.
“We are at the forefront when it comes to sustainability, and we are happy to drive the message,” says Beckers. That said, the firm recently lost a competition for a building in France because, he says, “the idea was ahead of its time.”
“Today, sustainability is the buzz word in architec-ture, and from now on it will influence all kinds of architecture,” he says. “Contextual architecture is a trend. Object architecture, as one finds in the Guggenheim museum in Bilbao, when an object is created without integrating comfort and ecology, is out.”
His own home, a three-facade house from the 1950s in the style of architectural icon Frank Lloyd Wright, is “green” but has the colour of bricks.
“There is natural ventilation and light and a third of the house is below ground level, to be close to nature and seasonal variations,” says Beckers. “Everywhere in the house there is contact with trees.”
Beckers spent 14 years abroad before coming back home to Belgium. His friend Pierre Lallemand proposed that he should offer to help out with the problematic European Commission building, Berlaymont.
Beckers recalls his reaction: “‘You’re crazy,’ I said. ‘That’s too big for me!’ Then the government called – and I could not refuse.” Beckers later joined the Art & Build Architects as a partner, which since 1999 has expanded from 30 employees to 130 and is represented in six countries.
Beckers is very happy with his work and life. And his life seems to be intertwined with his work. He says that so far he doesn’t need any hobby. His family, his job and his teaching – a half day a week at Université Libre Bruxelles – are his interests. He never stops thinking about work. Even when walking in the streets he sees things he wants to change.
“But I am not supposed to solve everything,” he says. “I store my ideas in my head. Sooner or later a mix of impressions comes out. I call it lateral thinking. At the moment I am working on one of these ideas – a glass that can breathe like Gore-Tex fabric.”
Beckers says he reads a lot, mainly about nature, science, innovations and sociology. He feeds his creativity by teaching or trekking with his family in the Belgian Ardennes or even just travelling in aeroplanes and trains.
“As an architect you touch everything in life,” he says. “You have to challenge yourself every day, but it’s not a business to make a lot of money from. Nevertheless, I live a very good life. My home is 10 minutes away from the office, and my family and I often visit restaurants. I love eating, and Belgian cooking is excellent.”
“Brussels is an accessible international city with much higher quality of life than London, where I lived for 11 years,” Beckers says. “The costs are reasonable and people are serious and hard working, even though we do have a reputation for being a bit boring.”
Steven Beckers heads off to his next meeting, two blocks away – at a restaurant.
Energy use cut by 50 percent in the summer
Architect Steven Beckers was appointed head architect for the European Commission’s Berlaymont project in 1996. His aim was to offer comfort, flexibility and economy of both resources and mainten-ance. “The simple idea of letting light in but not the heat cuts energy use by more than 50 percent in the summer,” says Beckers. “And by capturing the heat in the winter, it saves up to 35 percent energy.”
The Berlaymont building, which houses EC headquarters in Brussels, was refurbished between 1991 and 2004. Driving the refurbishment was the need to rid the building of the 1,200 tonnes of asbestos that covered its steel structure. The glass-clad 18-storey building, a cross-shaped tower with four wings, has 240,000 square metres of floor space and office space for 3,800 workers.
Together with SKF, Beckers and his team developed a computerized sunblind system incorporating 800 SKF actuators that vary the angles of the blinds according to the sun’s position, clouds and nearby buildings. The actuators regulate 3,000 secondary glass windowpanes that automatically capture heat towards the building in the winter and deflect the heat away from the building during the summer.




